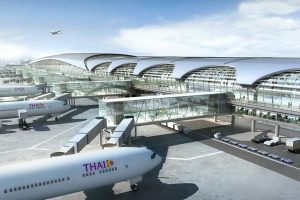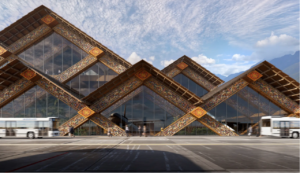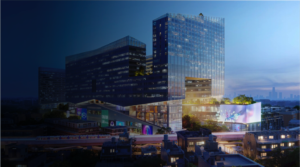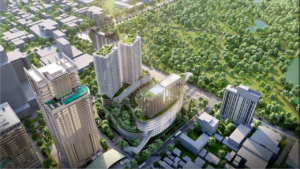Bakrie Tower Jakarta Indonesia
Client Background As the centerpiece of an extensive mi […]

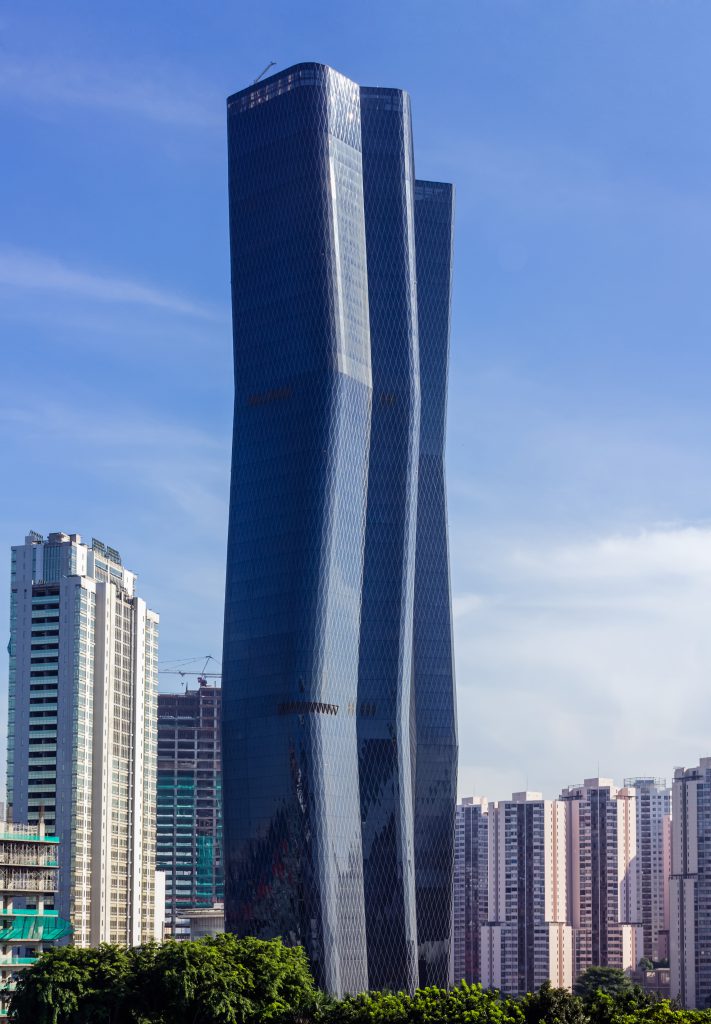
Client Background
As the centerpiece of an extensive mixed-use development in central Jakarta, this 48-story tower is
the corporate headquarters for one of Indonesia’s premier land development companies.
A sequence of rotating floor plates extending the height of the building gives the tower its striking
shape. The complex, modular facade system creates a collection of unique forms and textures.
In addition to commercial office space, the structure includes an art gallery, café and restaurant,
conferencing facilities, executive suites and a private rooftop helipad.
Business Challenge & Approach
Project Background:BAKRIE Tower
Owner : PT. Langgeng Karya Indoventure/Mr. Peter Petrus
Project Area : Bakrie Tower is a 90,000 sqm 50-level corporate headquarters for one of Indonesia's
premier land development corporations
Project Value : –
Project Description : Location Jatinegara Barat 126 Jakarta 13320, Indonesia
Services : Fire and Life Safety Review Service (FLS-DR), Fire Risk Assessment and Fire Safety
Inspection which is followed NFPA 101, 2009 edition

